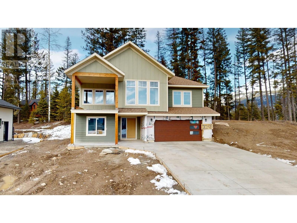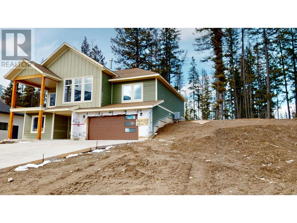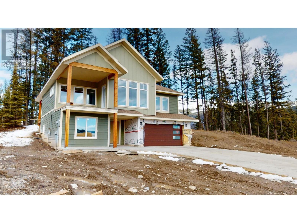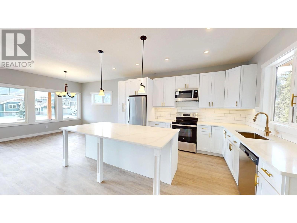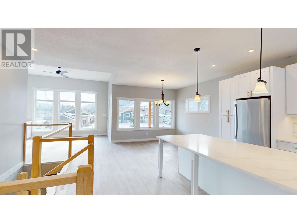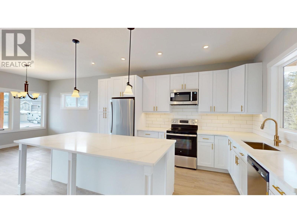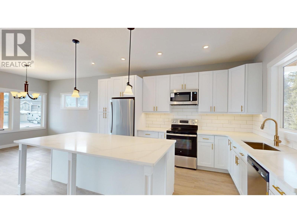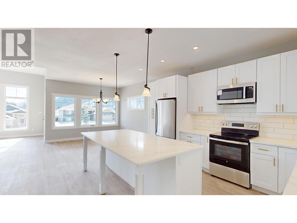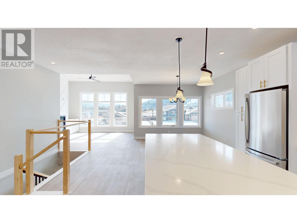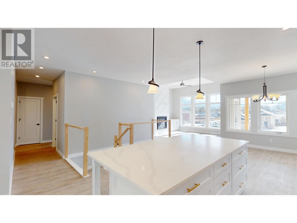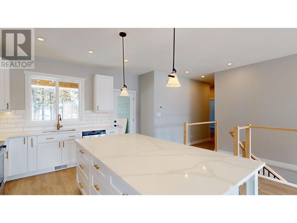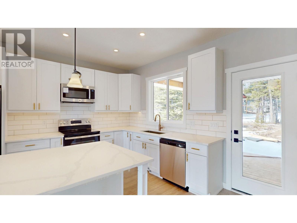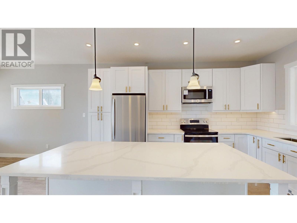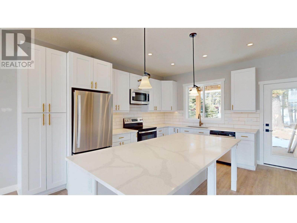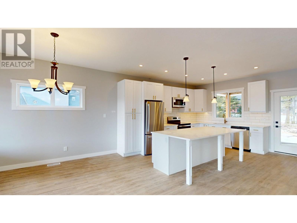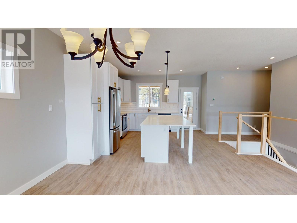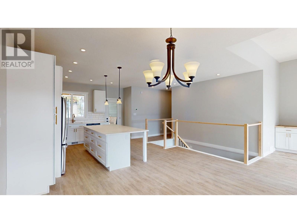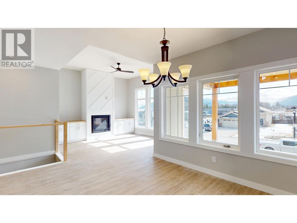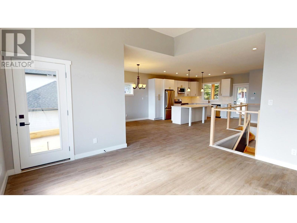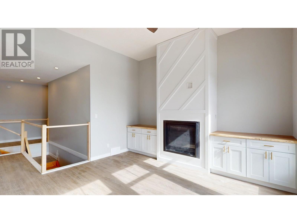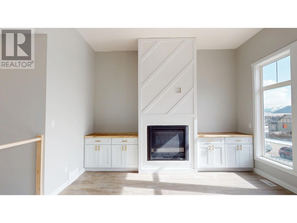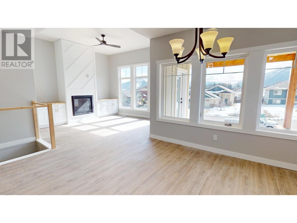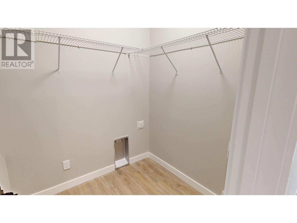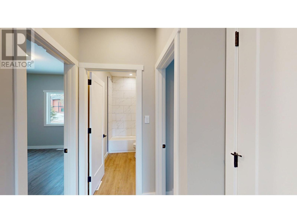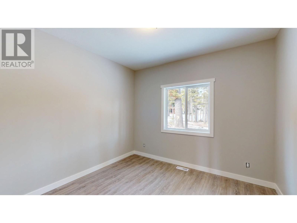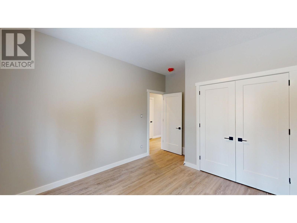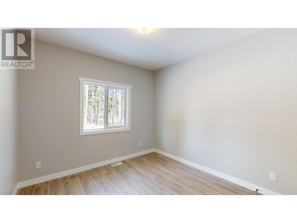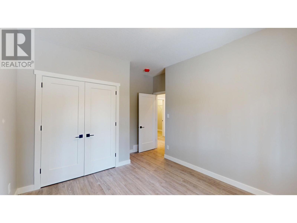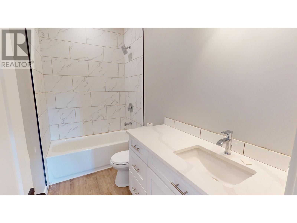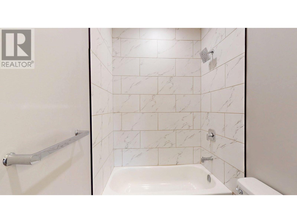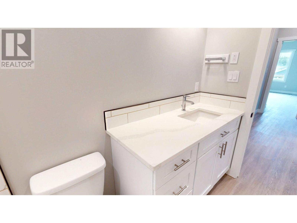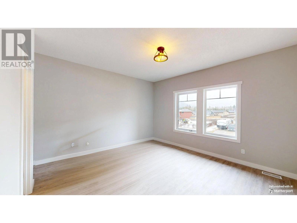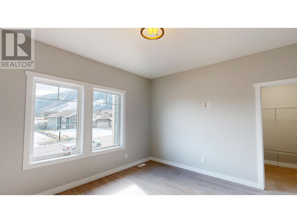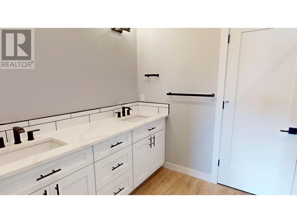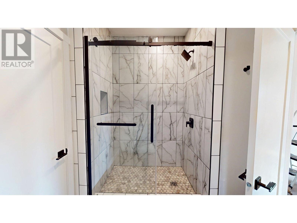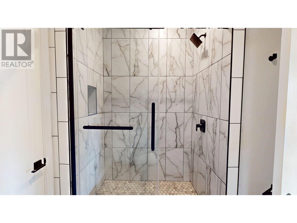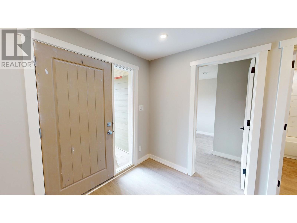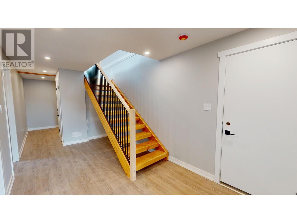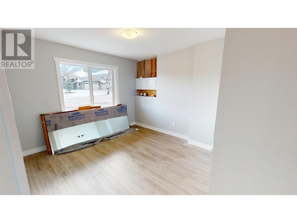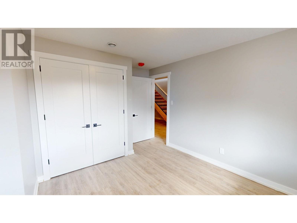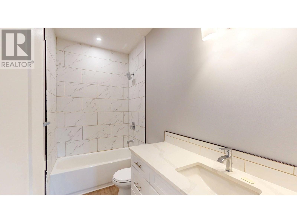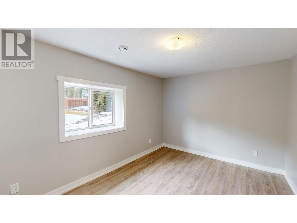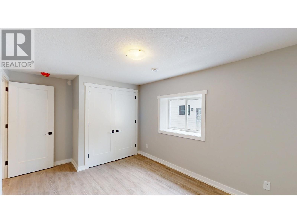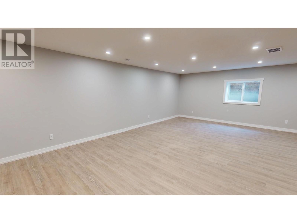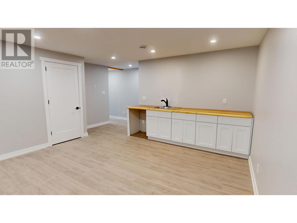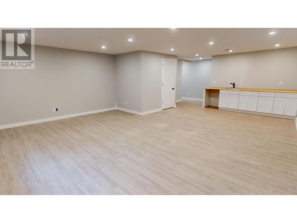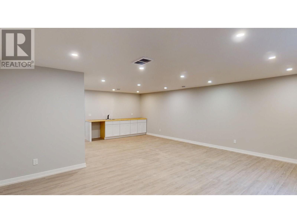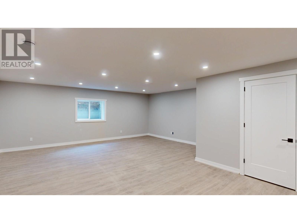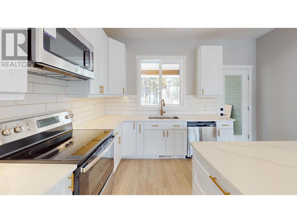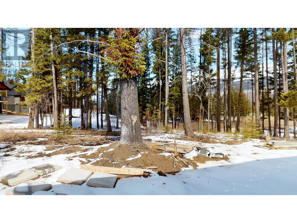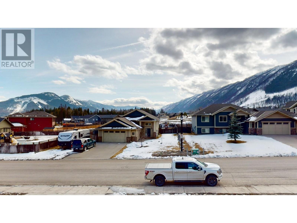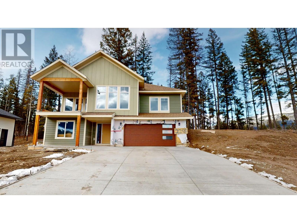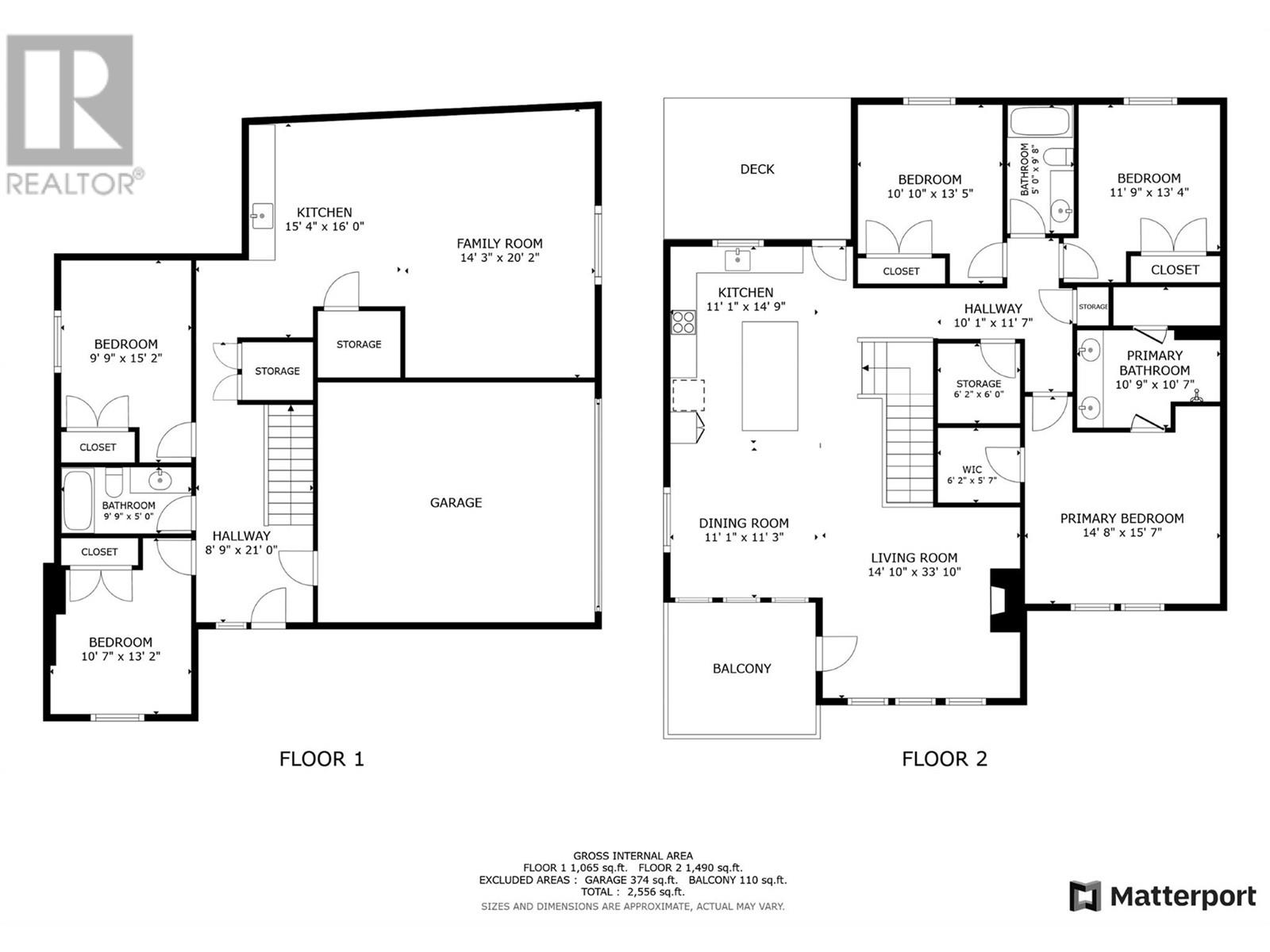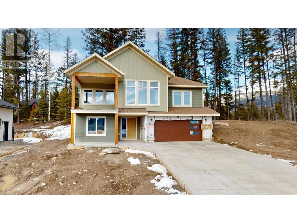
*Bathed in Natural Light, Your Dream Home Awaits in Whiskey Jack!* Calling all natural light enthusiasts! This stunning, brand-new home in the sought-after Whiskey Jack Subdivision is an must-see. The cleverly designed walk-up layout offers the perfect blend of space and functionality. The lower level is an entertainer’s dream, featuring two comfortable bedrooms, full bathroom, spacious family room complete with a stylish wet bar and a convenient double attached garage. Ascend to the upper level and prepare to be wowed by the magnificent custom kitchen. A massive island, adorned with shimmering quartz countertops, serves as the heart of this culinary haven. The open-concept design seamlessly connects the kitchen to the dining and living rooms, creating an inviting and airy atmosphere. The living room boasts unique live-edge counters and a trendy gas fireplace, perfect for cozy evenings. Step out onto the front deck and soak in the south-facing views.. The backyard offers a charming deck, ideal for outdoor gatherings, and backs directly onto a tranquil undeveloped space, providing unparalleled privacy. The main floor features two generously sized bedrooms, a full bathroom, and a conveniently located laundry room. But the true showstopper is the luxurious primary suite, complete with a spacious walk-in closet and a spa-like ensuite bathroom featuring a spectacular tiled shower. This home offers the perfect combination of modern elegance, thoughtful design, and a prime location. (id:48254)

Data services provided by IDX Broker

| Price: | 849,000 |
| Address: | 2258 Black Hawk Drive |
| City: | Sparwood |
| County: | Other |
| State: | British Columbia |
| Zip Code: | V0B 2G2 |
| Subdivision: | Sparwood |
| MLS: | 10340020 |
| Year Built: | 2023 |
| Acres: | 0.3 |
| Lot Square Feet: | 0.3 acres |
| Bedrooms: | 5 |
| Bathrooms: | 3 |
